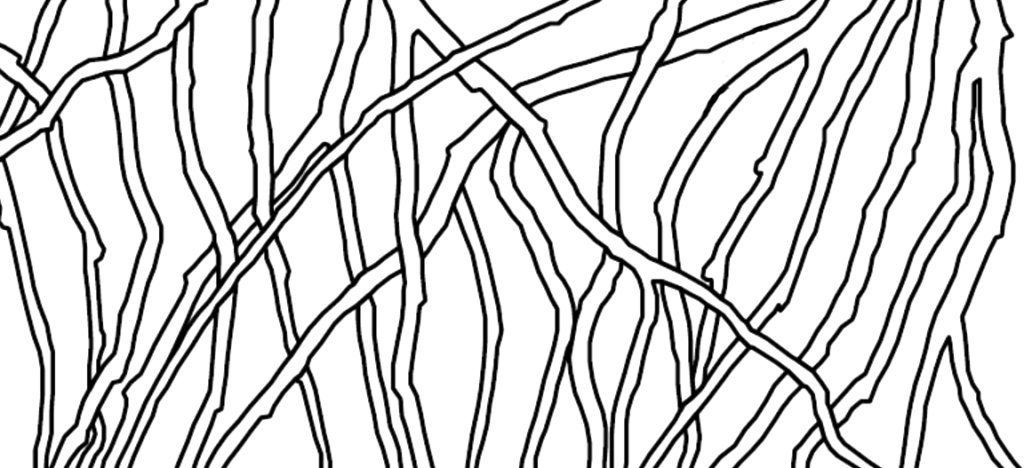We found an interesting post over at awoodrailing.com that showcased the picture below and explained its use in CAD drawings for multiple 2D and 3D CAD programs.

This type of CAD drawing is specifically important when designing new deck railing ideas because it allows the architect and owner to view the finished product and edit it to their liking before any nails are driven.
{ Comments are closed! }